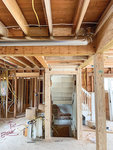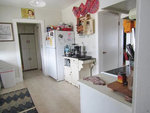Cloudy, 31° F
Over the past year, Kriss Hunter renovated her house on Absaroka Street. It was quite an extensive remodel — and the property is prominent on the busy street.
As the work was underway, …
This item is available in full to subscribers.
The Powell Tribune has expanded its online content. To continue reading, you will need to either log in to your subscriber account, or purchase a subscription.
If you are a current print subscriber, you can set up a free web account by clicking here.
If you already have a web account, but need to reset it, you can do so by clicking here.
If you would like to purchase a subscription click here.
Please log in to continue |
|






Over the past year, Kriss Hunter renovated her house on Absaroka Street. It was quite an extensive remodel — and the property is prominent on the busy street.
As the work was underway, Hunter said people stopped by almost every day to share memories they had of the house. Some people remembered babysitting there, others remembered old friends they visited at the residence. One man remembered delivering milk to the house, back when milk delivery was a thing.
The house was built in 1915, before electricity and indoor plumbing.
“It was just a little farm house,” Hunter said.
When she purchased the property, it still had some old knob and tube wiring, which was how houses were first wired. During the remodel, all the plumbing and wiring were redone.
Hunter and her sons, Jax, Austin and Kolton, did the demolition work.
“We took it down to the studs,” Hunter said.
Back in 1915, they made ceilings pretty low, and so the family raised the ceilings on the first floor. In the master bedroom, Hunter couldn’t raise her arm up all the way without hitting the ceiling. Raising the wall up was going to be too expensive. So her contractor, Ron Gordon with Gordon Construction Inc., pitched the roof, which gives the room a really spacious feel.
She kept a barn door for the master bathroom. It’s one of the only original parts of the house that remains.
Hunter also extended the northern side of the lower level to make a laundry room, which at one time was a porch — probably a side entrance.
“It was just barely framed over some steps,” she said.
They tore apart the kitchen and dining room. Where there was a large window in the kitchen looking out into the backyard, Hunter put in a smaller window to accommodate more cabinet space.
They also took out a wall between the kitchen and the dining room, including the chimney; an island countertop went in where the stove used to be.
They didn’t do much to the upstairs, but where the chimney passed through the second floor, Hunter put in a linen closet. She added some other storage areas, as houses back in the early 1900s didn’t put a huge value on storage space.
In the course of redoing the kitchen, they found an issue of the Powell Tribune from September 1960 in the walls — put there during a remodel 60 years earlier.
The dining room had a glass door that opened to the side. Hunter had a new glass door installed that opened to the backyard, and replaced the old door with a window.
They also took out some of the upstairs bedroom floor to create more space going up the stairs. Before, it was pretty tight.
“I don’t know how they got furniture in and out of the house,” Hunter said.
During the construction, the family lived in a rental and they were eager to move into their new home.
“We did a lot in a short period of time, but it seemed like much longer,” Hunter said.
She’s not done yet: The next big project is the exterior. Hunter had hoped to have that all done by now, but some health problems delayed the renovation a couple months. At least for now, the interior work is complete and she’s living inside her renovated home.
“It’s been a journey,” Hunter said.