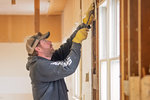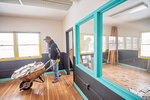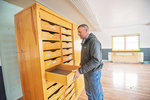Clear, 59° F
The Home Ec Cottage is becoming the new home base for Powell schools’ special education staff.
Renovations are underway on the nearly 70-year-old building, which will house a dozen staff …
This item is available in full to subscribers.
The Powell Tribune has expanded its online content. To continue reading, you will need to either log in to your subscriber account, or purchase a subscription.
If you are a current print subscriber, you can set up a free web account by clicking here.
If you already have a web account, but need to reset it, you can do so by clicking here.
If you would like to purchase a subscription click here.
Please log in to continue |
|




The Home Ec Cottage is becoming the new home base for Powell schools’ special education staff.
Renovations are underway on the nearly 70-year-old building, which will house a dozen staff with Park County School District 1.
“When you look at this facility, there’s over 8,000 square feet that we own, and we’ve owned it since the ’50s,” said Rob McCray, the district’s support services coordinator. “And we’ll probably own it for 50 more [years] at least, so it’s certainly worth the money we’re going to put into it, because we need the space.
“We’re busting at the seams where we are,” he said.
Powell schools have seen enrollment increase over the past decade, with an influx in students who need special services. As a result, the district has added staff in recent years.
Currently, special services staff are located around the district.
“Right now they’re scattered out in all the schools — so they’re in classrooms and closets and stuff, everywhere,” McCray said.
In most school buildings, space is tight. That’s especially true this year, as the district hired additional staff for the new virtual academy, plus three temporary contact tracers and another school nurse.
Renovating the Home Ec Cottage will help meet the growing district’s needs. Park 1 is using major maintenance funding from the state to cover the roughly $852,000 renovation.
“... We can utilize that funding to make something we already have up to snuff,” McCray said. “To be able to leverage the state’s dollars to have that asset usable to us is really going to be beneficial to the district and the kids of Powell.”
Located on the corner of Third and Clark streets, the cottage is centrally located within the district, so special services staff can travel to the various schools.
Upstairs, the renovated building will feature meeting rooms and offices for staff. Like other Powell school buildings, the cottage will have a secure vestibule at the entrance.
Fireplaces upstairs and downstairs were removed, and a new HVAC system will be installed.
Downstairs, there will be office space for staff with Heritage Health Center, as part of a partnership on mental health services.
The downstairs also will have storage areas for supplies for the district’s nursing staff and special education equipment.
Throughout the building, all of the electrical, mechanical and plumbing will be replaced.
An old structure
Overall, the structure is in good shape. Former home ec teacher Linda Greaham, who taught in the building for nearly 30 years, recalls a former facilities supervisor calling the cottage “the best built building in the district at that time.”
As Powell school buildings have undergone major renovations over the years — with several schools entirely replaced — the Home Ec Cottage remained relatively unchanged, though it received fresh coats of paint and some aesthetic changes.
Built in 1952, the building isn’t quite the oldest in the Powell district. That distinction goes to Parkside Elementary School, which was built in 1948.
For decades, Powell students attended classes in the Home Ec Cottage, learning about sewing, cooking, health and other subjects. The cottage housed classes for both high school and middle school students, who walked from the main buildings.
When new facilities were completed for Powell High School and Powell Middle School, the old Home Ec Cottage was no longer needed for classes. However, the district still used the cottage for some special education services and the Early Childhood Program when it first launched.
Most recently, the building served as the home of the Powell MakerSpace, which opened in 2016. The MakerSpace moved to First United Methodist Church over the summer and construction on the cottage started on Sept. 20.
TNT Contractors of Deaver won the job with a low bid of $813,000, beating out Groathouse Construction ($957,000) and Fox Construction ($1.14 million). The Powell school board unanimously awarded the job to TNT Contractors on Sept. 14.
“They’ve done quite a bit of demolition,” McCray said last week, “and it was going really well until they got into the basement.”
When the crew started removing the soffit in the ceiling, they found that some piping still had asbestos fittings. An environmental contractor from Billings sent in samples, which tested positive for asbestos; that required bringing in an asbestos abatement contractor.
“They’ll have to build a containment around it, so no air escapes, and then they’ll have to remove it, contain it and dispose of it,” McCray said.
There was concern the asbestos could also be in ceiling tiles, but those tested negative.
In another surprise, crews found that “there was not one stitch of insulation in the upstairs walls in that facility,” McCray said. “There’s blown-in insulation in the ceiling, but nothing in the exterior walls.”
At the time it was built, “I would suppose that the utilities were so cheap then that it was cheaper to pay for utilities than it was to insulate,” he said.
The building’s utility bills were high in winter months, but no one realized the exterior walls lacked insulation until the demolition process started.
“It’s taken 30-plus years to now realize why it was so cold when I went to class in the Home Ec Cottage,” quipped Trace Paul, chairman of the Powell school board.
The presence of asbestos and the lack of insulation both added time and costs to the renovation work.
Asbestos removal will cost a little over $10,000, and the additional insulation and drywall will be about $29,000. That includes demolition of the drywall and trim, then new insulation, trim, vapor barrier, drywall and texture.
The additional costs will bring the total project cost to roughly $852,000.
“Initially, it was projected to be [completed] at the end of January but with the asbestos and the insulation and drywall, we’re probably going to be extended about a month,” McCray said. “We’re hoping for a February completion.”